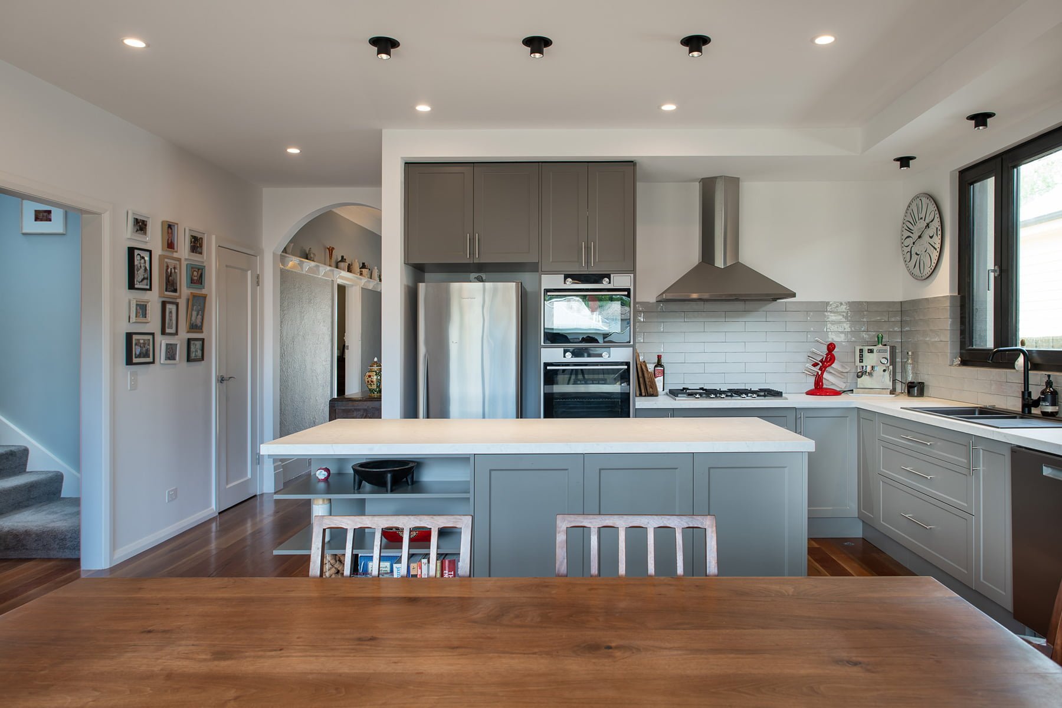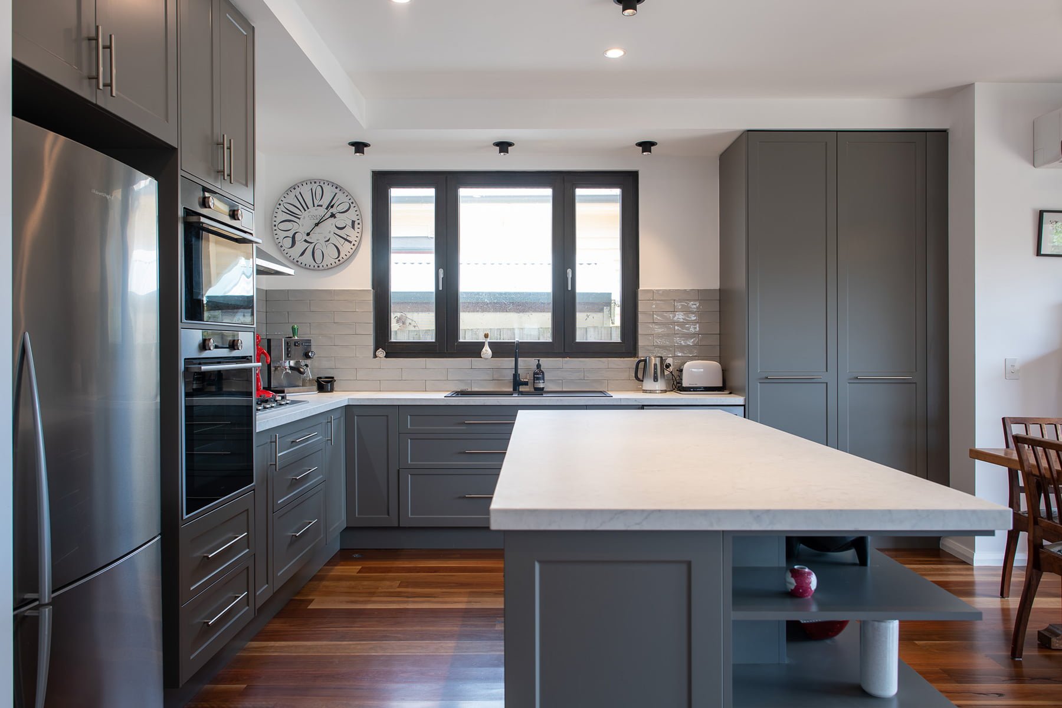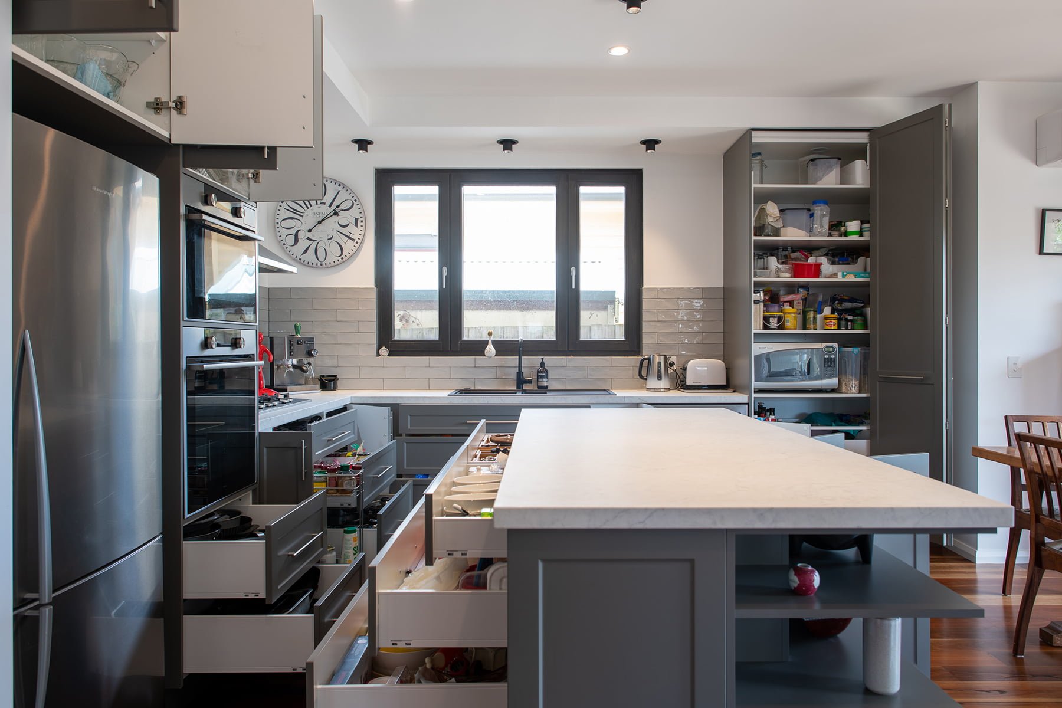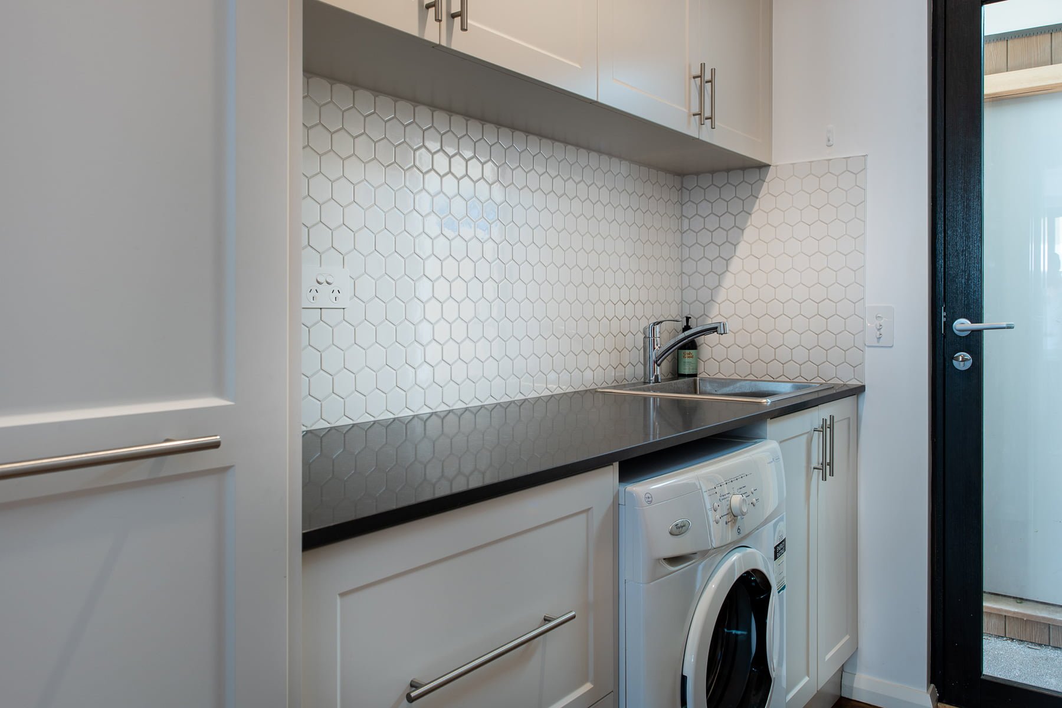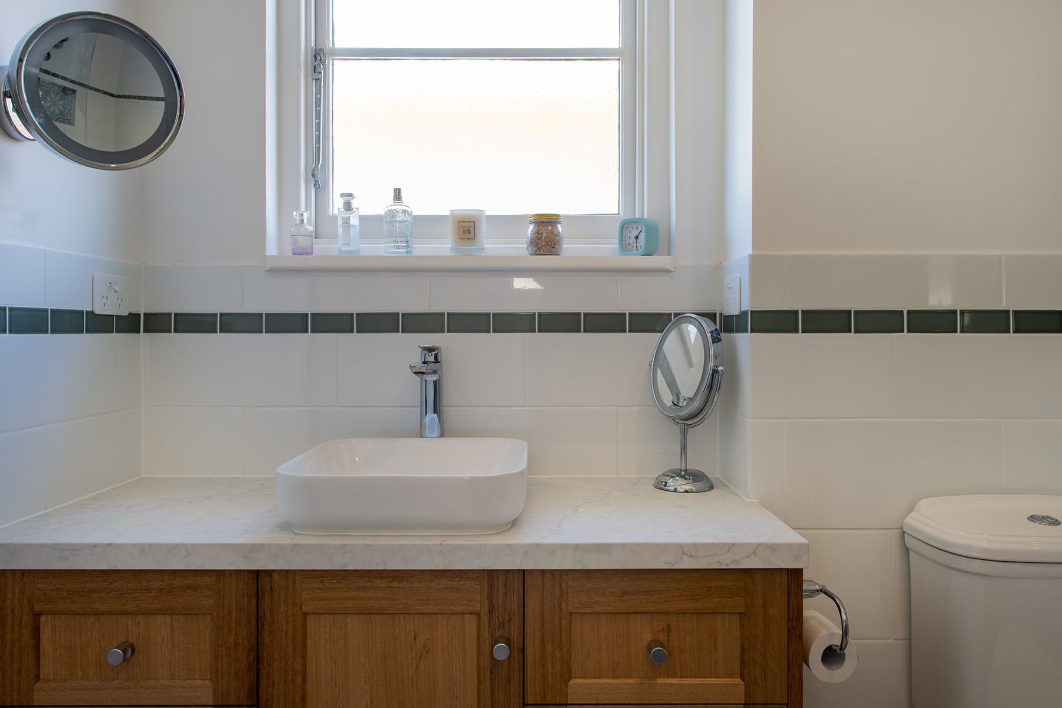An original home build in the 1910’s this bungalow was renovated with a completely new extension. Knocking out the bedroom and old kitchen, an open planned shaker style kitchen and living space made way for a modern style of living.
The joinery completed throughout the home included the kitchen, pantry, laundry, stairs, and bathroom vanity.

